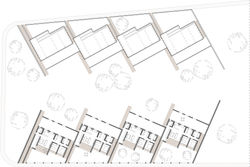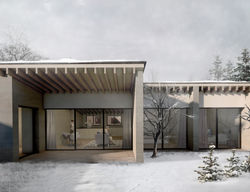ELDERLY HOUSES - Turnhout, Belgium

Eldery Houses is a project executed during my Erasmus Programme stay at Antwerpen University , Belgium.
Year 2014-2015
About
The social residential area project Jozef Simons executed in the 60’s is situated in Turnhout, Antwerpen. First two phases were a design by Eugène Wauters and the third stage a design by Carli Vanhout in collaboration with landscaper Hendrik Carlier.
In the Portfolio I will only focus in the bungalow houses, as the exercise had a very wider range of action. However the Mater Plan with the design of a School, a park and extra residential housing in two different typologies is showed in one of the following pages.
Therefore, in the design of the new Elderly Houses I wanted to maintain the structural walls and the inclined roof with the showing wooden beams. However instead of being two houses in one bungalow, I combined them to make a single family home. Separating by the use of the structural walls the different areas: reception, living and sleeping areas, helped me organize the program in a very simple but efficient way. Also the desired privacy of the houses was the main goal to achieve, as a result, a double façade was designed.
This double façade were designed using the reddish bricks of the other houses that compose the residential area, and crowned by a concrete strip. Also the walls had openings for not creating a totally opaque barrier. These ones were strategically positioned, as they are non-existent in the toilets’ view range. Finally, as a consequence of having another wall to stop the outsiders from approaching too much, the façade of the bungalow can be enlarged.
Analysing Josef Simons project helped me realize that this project worked in the 60’s, however the way of living has change and therefore some changes in the architecture and Urban planning had to be designed to achieve the comfortability that nowadays are looking for.
PROGRAM
New Ground Floor
-
Entrance Reception
-
Toilet
-
Kitchen
-
Two Bedrooms
-
Living room
-
Study room
-
Bathroom





The proposal of the Elderly Houses reform is defined by two actions:
-
to use the pre-existence in a way they become the main elements of the project,
-
and to use local reference materials technicians and craftsmen

north

 |  |  |
|---|
north

B
A
A
B
C
C
 |  |  |
|---|
 |  |  |
|---|