project models
SERENDIPITY
Final project models of Serendipity (Reception Centre) in Valencia, Spain, which was my final Master Thesis at the Polytechnic University of Valencia. Year 2017.
SERENDIPITY: Master Plan final Model.
Materials: DM plates for the base, boat wood for the existing buildings, black painted boat wood for the new buildings, different coloured cardboard to distinguish grass areas and the sea and different coloured sponges to resemble trees.
Scale: 1/1000
Click here to see the whole project
 |  |  |
|---|---|---|
 |  |  |
 |  |
SERENDIPITY: Reception Centre and surroundings final Model.
Materials: Hard Carton for the existing buildings, DM plates for the base, boat wood for the Reception Centre's ground floor walls, painted boat wood for the urban furniture, thin light coloured cardboard for the grass areas, transparent PVC to resemble glass or water, white and transparent methacrylate for the new buildings and water sheets, and dried chamomile flowers resembling trees.
Scale: 1/200
 |  |  |
|---|---|---|
 |  |  |
 |  | 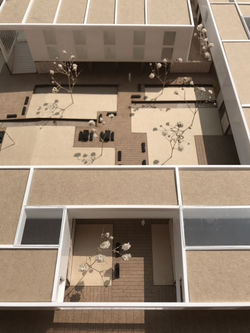 |
 |  |  |
 |
SERENDIPITY: Investigation model to see the possibilities of the temporality and variety of the rooms in the Reception Centre project. The use of mobile furniture and doors help to perform these possibilities visually.
Materials: Carton for the furniture, boat wood, foam boards and transparent PVC
Scale: 1/50
 |  | 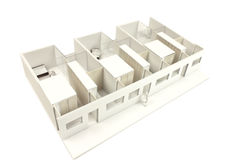 |
|---|---|---|
 |  |  |
 |  |  |
 | 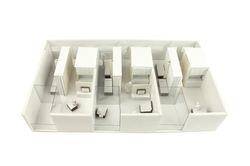 |
MPC
Not a final model of the project Management and Participation Centre in Buenos Aires, Argentina. Volume to test the light entering the building. Model made for the exchange program at Faculty of Urban, Design and Architecture of Buenos Aires University. Year 2016.
Materials: Hard Carton, hard PVC strips and transparent PVC to resemble glass material, and boat wood strips for the slats.
Scale: 1/100
Click here to see the whole project
 |  |  |
|---|---|---|
 |  |  |
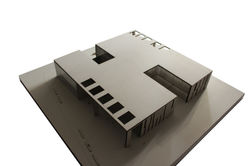 |  |
new neibourhood in casablanca
Final model of a new residential and commercial area in a degraded area in Casablanca, Marocco. Project made during the exchange program at Antwerpen University, Belgium. Year 2015.
Materials: Hard Carton
Scale: 1/300
 |  |  |
|---|---|---|
 |  |  |
 |  |  |
 |  |  |
 |
pORTO ACADEMY WORKSHOP
Final Model for Porto Academy Workshop, Portugal. The project consisted in proposing a new structure within a part of the ruins of a laundry factory in Gent, Belgium. Workshop leaders were GAFPA Bureau voor architectuur. Summer 2017.
Materials: Hard Carton and foam painted in red for the existing walls and boat wood for the new construction.
Scale: 1/50
 |  | 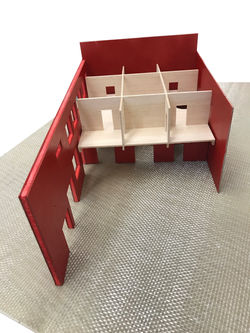 |
|---|
Cabanon
Click here to see the whole project
Process model for the "Fundación ARQUIA" Contest 2018, Spain. The programme consisted in designing a cabin for oneself.A self-sufficient and transportable cabin. That could be modified both inside and outside depending on the use. Camouflaged thanks to its exterior coating to have the least possible impact on the landscape.
Materials: Hard Carton, boat wood, colored carton and metallic finishing paper.
Scale: 1/25
 |  |  |
|---|---|---|
 |