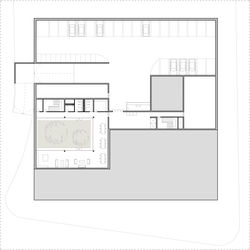Mpc - Buenos Aires , Argentina

MPC is a project executed during my exchange program stay at FADU Faculty of Architecture , Design and Urbanism in Buenos Aires in my fifth year of University. It was their final project thesis and mine was one of the six projects that were displayed for the Cátedra “Linder” which has approximate 1000 students.
Year 2016
About
PROGRAM
Underground floor
-
Parking
-
Employees area
First floor
-
Entrance Receptions
-
Administration offices
-
Audience Hall
-
Citizen attention
-
Toilets
-
Cafeteria and kitchen
Second floor
-
Civil Registration
-
Media Library
-
Workshop rooms
-
Toilets
Situated in Barrio de Villa Devoto, Ciudad Autónoma de Buenos Aires, the Management & Participation Centre had to replace the building in the photograph below. The conditions where that half of the terrain could not be built on.
Therefore having only a plot with square proportions, I decided to recompose the “cuadra” or city block by occupying all the floor allowed, leaving in the other side a park which separated the MPC from the two towers that where going to be build in the opposite side.
Therefore this “cube” will be perforated creating the access at the front (to the boulevard) and the back (to the park) and also two patios which would lead light entering the building in a different way during the course of the day.


B
A
B
A
 |  |  |
|---|---|---|
 |
north
 |  |
|---|
 |  |  |  |
|---|