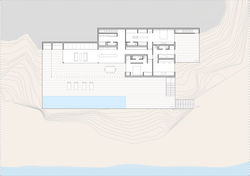HOUSE IN IBIZA - Ibiza, Spain

House in Ibiza is a project executed during MArch Master in Architecture, Design and Innovation.
Year 2016-2017
About
The process of creation was starting by the formal way. First making some small models with methacrylate pieces followed by developing a program.
By choosing the piece showed in the photograph, where I interpreted it as a combination of vertical and horizontal planes intersecting each other and creating different spaces.
The vertical planes would act as compact walls holding the roof horizontal planes, and which would incorporate storage areas and other part of the program like vertical communication and wet rooms such as bathroom and kitchen.
Also the vertical planes will be holding the ground as the chosen spot for the project was a small cliff at the South of the island. Therefore one of the longest side of the house will be facing North and the other side will be facing South with the views to a private beach.
This single family house is thought to be a second residence, to be enjoyed during the summer holidays in an island where social life is very active. Therefore the circulation of the house is taken into account, creating two different entrances one more private, hidden from the view and other more public which directly transfers you to the terrace from the car parking without having to enter the interior spaces. Also the program is divided in two levels where the night area is separated facing the East side.
PROGRAM
First floor
-
Main bedroom with bathroom, dressing room and private terrace
-
Second bedroom with bathroom and dressing room
-
Guest room with bathroom
-
Laundry space
-
Toilet
-
Kitchen used for the events
-
In the terrace space there is a barbecue and swimming pool
Second floor
-
Kitchen
-
Workspace
-
Toilet
-
Dining area
-
Living room
-
Terrace
-
Parking space


Axonometric from the North side. Opaque to the people that arrive. Only you can see the light roof sustained by the vertical planes.

Axonometric from the South side. Opened to the beach. The light upper floor is sustained in cantilever by the use of rigid metallic profiles in the carpentry. Contrasting with the lower level, more massive where the bedroom’s windows are perforated.
 |  |  |
|---|
A
C
B
B
C
A
north
 |  |  |
|---|---|---|
 |  |
 |  |  |  |
|---|