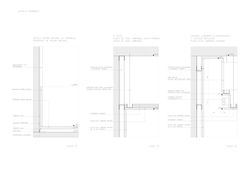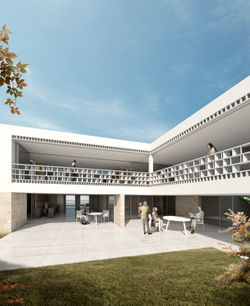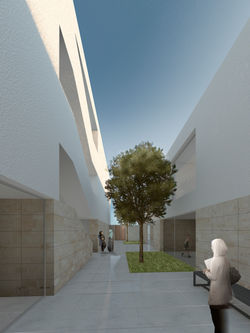SERENDIPITY - Valencia, Spain

This Reception Centre is a project executed during my last year study (sixth) at the Polytechnic University of Valencia. This is my Master Thesis in which I obtained a grade 8,5 out of 10.
Year 2016-2017
About
SERENDIPITY is situated in Barrio del Cabañal in Valencia, Spain, it is an Urban and Architectural design in a very deteriorated area from the city, next to the sea. As a result of awful political decisions, this neighbourhood has suffered a regression of twenty years. Currently, things are starting to change and there is a positive civic response to it. In addition, the situation that we are living in the world with the Refugees made this project very interesting and useful to study and carry out.
The Portfolio only contains the Basic project, however it is designed up to an Execution level.
The objective pursues to generate an ensemble which respond and incorporate the outline of the different urban trams, serving as a nexus between all of them. Given the variety of orientations and recognising every one of the unique stages in the neighbourhood’s history, incorporating them in the urban planning will permit reveal interesting ways of organizing the space, without the need for the option of arbitrary decisions, neither capricious shapes. Therefore, incorporating this decisions to the project will bring solidity to the design and respect to the neighbourhood’s history, finally sewing in this way everyone of its stages.
The proposal represents the first step towards the neighbourhood’s gradual rehabilitation. The objectives are supply the area with the demanded programs from the society today’s increasing needs, at the same time of recovering its original character. A reformation which increases the amount of green and equipments.
Regarding to the urban traffic space, it is considered pedestrians priority, including paved paths with a common disposal at the new designed buildings.
ABSORB THE DIFFERENT TRAMS WITH A GREEN BUFFER

linear park
existing buildings
new buildings

MODIFY ROAD TRAFFIC FOR A BETTER PEDESTRIAN ACCESS
pedestrian traffic
vehicle traffic
higher vehicle traffic
analysis
LACK OF PERMEABILITY WITH THE BEACH
THE TRAM: A BARRIER BADLY SOLVED
THERE CAN BE PERCEIVED NEW PATHS




This is a problem (lack of permeability) inherited from the period were the railway line was implemented. After burying the railway tracks,there was a gap remaining in the neighbourhood with the sea. Currently, the plot is occupied by big extensions of unused terrain, sport equipments enclosed and privatised, and a park which is not at the same height difficulting even more the relationship between both parts.
Also the tram that surrounds the plot impede an easy access through it towards the beach. There is not even a clear view from the plot to the sea. Therefore with this intervention, one of the goals to achieve was design a pathway with a main exit to the maritime front, slowing down the vehicle traffic in that area.
People choose the shortest route towards the beach (showed in one of the photos), unfortunately the journey is not very pleasant as there is no shelter in the way. As a result of this analysis, the design will always have path ways with shelter elements like: vegetation, architectonic, or even with the use of water (fountains or sheets).
LINEAR BLOCKS
UNEVEN HEIGHTS
INDELIBLE STREETS




Cabañal neighbourhood has an urban trace with a North - South orientation in the main streets and secondary passages perpendicular to them. Most of the area is featured by the residential houses of one or two floors.
However the recent constructions, which are concentrated in the principal streets near to the plot, have a bigger area and height, contrasting with the historical part of the neighbourhood that is left.
The photo above shows that there are pathways that have not been erased from past years. Trying to keep the historical traces (buildings and roads) and incorporated in the new design will be another goal. The one in the photo in particular will continue through all the linear park aligning to it Sporting and Recreational Equipments.
The big yellow building in the photo is the ‘Bloque de Portuaris’
MEDITERRANI STREET’S FAÇADE
MATERIALITY




Although it is not an architectural complex with great interest (houses in these photos), it is true that has a certain value, as in its trace there is a part of the urban development of the neighbourhood. By watching the enormous extension of terrain that was left between these fragile houses, the impressive ‘Bloque de Portuaris’ and the solid ‘Lonja’ (fish market), it looks like the first ones are a residual element that with time will disappear. However is proposed to generate a volume that will embrace the vulnerable line of houses reinforcing it and making it worthy to regenerate.
The new building will not compete with the display of colours and materials of the existing façades, but will rise in importance the white neutral colour typical from Mediterranean constructions. Furthermore it will maintain the idea of the base with a more resistant material (like the stone).
DIVERSE BUILDINGS
ENTRANCE DOOR
THE “LONJA”- FISH MARKET




As a consequence of the progressive demolition of the buildings that were in the plot there is only left some constructions without any use or historic value, aligned with the ‘Lonja’ (photo above). The intervention proposes eliminate these disintegrated buildings to achieve a clear connection between Cabañal, the plot and the maritime front.
The demolished buildings will give rise to a Cultural Centre - Auditorium. It will be positioned in parallel with the beach and will confront the Lonja’s façade with the use of a pergola of the same height. Establishing in this way a door to the entrance of the plot or an exit from it to the beach.
Where as with the Lonja, after all these years of been unused, it is proposed to recover once more its public character, transforming the building in a working insertion centre.
PUBLIC SPACE WITHOUT ANY USE
IMPROVISED FOOTBALL FIELD
BLOC DE PORTUARIS BUILDING




The Cabañal is a space of opportunity. It is essential to raise as soon as possible new actions based on sustainable urban development patterns.
In the photo we can see that it is forgotten area with a lot of potential. One of the biggest actions taking place in the new design is restore the idea of a linear park with a wide section that will incorporate Sporting and Recreational Equipments.
CITIZEN PARTICIPATION - URBAN GARDENS
ACTIVITIES IN THE AREA - MUSIC IN THE STREETS
BIRTH CABAÑAL NEIGHBOURHOOD!




The neighbours’ initiative to use urban space with a productive aim give us an understanding of their desire to reactivate the area of the Cabañal. During the year of study I have seen the urban gardens grow, meaning that people accepts it. Therefore in the urban design other goal will be to continue with these urban gardens as an activity to integrate both refugees and neighbours.
Also it has been seen a group of boys finding shelter in one of the delimited spaces that generate some streets practicing with their instruments. Therefore, provide gathering spaces of different characteristics was another goal to achieve.
In conclusion, not only I focused the design in the refugees, but also in the people that lives in the area that are willing for a change and a better and rehabilitated neighbourhood.
Master plan

Cultural Centre - Auditorium
Reception Centre - Developed building
Commercial Area - Bars & Shops
Sporting & Recreational Equipments

north
Ensemble plan
 |  |  |
|---|

north
RECEPTION CENTRE plan
 |  |  |
|---|
DIFFERENT VOLUMES
Independent volumes as a result of their different function and structural system. The connection between this two buildings it is created by a private patio which permits a common reception entrance.
The Residential block is aligned with the existing houses which lay in Mediterrani street. The delicate linkage between the block and the existent houses is solved by a non-right angle creating like this a more peculiar entrance (with a staircase).
The ‘L’ shape building, with a more public and cultural identity has it shape to organise the space around it. At one side is delimiting a square between both buildings and at the same time it is used as a pivoting element which channel the direction of pedestrians towards the sea from the linear park.
PATHWAYS WHICH GIVE SHAPE TO THE BUILDING
Pedestrian pathways cut the ‘L’ building at ground level creating an access to a more gathering square and separating its functions in three blocks. These ones can act independently for one another for a higher efficiency.
Upper volumes exceed the limits of the ground floor, creating an overhanging which protects pedestrians from the sun and giving a lightness image to the building.
In an aesthetically way of talking: it is a light, orthogonal and regular volume supported by parallel walls covered with heavy and resistant stone.
MEETING POINT AND ENTRANCES
From this interior square (meeting point) where come together several paths, there can be spotted the entries to the volumes. These ones are rotated to invite the walker to enter with a much more organic turn (referring to Alvaro Siza’s entrances).
ENTRANCE HALLS
Have double height and zenith skylight which illuminate the interior space in a different way along the day.
Apart from the use of light, establishing a game of heights (compression before entering the door and expansion after entering in the hall) strengthens even more the entrance.
Finally the halls allow the possibility of exposition areas.
PATHWAYS INSIDE THE BUILDING
In the ‘L’ shape building’s top floor the pathways are designed to be through terraces on the side facing the interior square ( East and South orientation).
These wide corridors are designed with a lattice encloser which permits the view and relation between the top floor and the square. The interior space can be extended to these semi-covered spaces during good weather days, very often in the Mediterranean.
The Residential block tips over an interior patio ( very typical from the traditional houses in El Cabañal) and where you can access the rooms and common areas.
STRUCTURAL SYSTEM
Out-stands the idea of the ¨ Volume sustained by load-bearing walls¨.
It also gives a hint to Cabañal’s structure system: Parallel walls division. Those load-bearing walls are arranged by multiples of 3 metre distances, in order to the function of the space that they are creating.
As well it allows the connection between interior spaces and the square.
Finally, the structural system also helps cross ventilation, for a more efficient building.
OPENINGS IN THE OPAQUE UPPER BLOCK
There are three types of opening in the volume:
-
Zenith Skylights: point out the entrances and give diffuse natural light to the areas of the media-library and workshops.
-
Carved windows: oriented to the North in the ‘L’ building emphasizing the views towards the linear park, and they are also in each room of the Residential block permitting the access to a covered terrace.
-
Lattice façades: pointing out the terraces.

DIFFERENT VOLUMES

PATHWAYS WHICH GIVE SHAPE TO THE BUILDING

OPENINGS IN THE OPAQUE UPPER BLOCK

DIFFERENT VOLUMES
PROGRAM
Residential block
First floor
-
Employees area
-
Offices
-
Social Dinning room
-
Kitchen
-
Storage rooms
Second floor
-
Daycare centre
-
Bedrooms
-
Commun space
Third floor
-
Bedrooms
-
Commun space

Cultural block
First floor
-
Reception Halls that can be used as exhibition area
-
Classes
-
Bar / Cafeteria
-
Toilets
Second floor
-
Classes
-
Media centre
-
Health Assistance
-
Psicological Assistance
-
Toilets

C
 |  |  |
|---|---|---|
 |
A
B
A
C
B
north
EFFICIENT BUILDING DESIGN
Due to the building’s diverse program, the design separates the different functions in a vertical such as in a horizontal way.
In this way, the building is always active not wasting any inecesary energy. Artificial lighting will also be automaticaly with the natural light to create a comfort higher level. Plus, the lower busy areaslike toilets or workshops will have a on/off switch sensor.
NATURAL LIGHTING
The zenith skylights represent an important natural light entrance in the rooms. All of them are regulated by motorised aluminium slats.
In the halls they generate an indicative light spot and provide to the double height space a greater expressiveness.
Also the area of media-library and workshops are illuminated with an indirect light for greater study comfort.
CONNECTING INTERIOR & EXTERIOR SPACES
Connection with visuals and circulation it is very important and taken in account while designing this project.
 |  |  |
|---|
Section A-A
The distribution of the fragmented block in the ground floor with patios designed with vegetation and sheets of water emphasize the creation of fresh currents which enter the building in form of cross ventilation. The area of storage rooms ventilates through the grilles hidden beneath the furniture of the inside patio.
Section B-B
In the majority of the sides of the ‘L’ shape building there is a three metres overhang to create a path where pedestrians are protected from the sun.
Section C-C
However in the Residential block the overhangs are considerably reduced. The façade in Mediterrani Street is aligned to the façades in that street, however the ground floor is the one that recesses one metre to protect the offices from the sun as it is South orientation. In the other side there is no need for a overhang as it is facing the North.
HOUSING MODULE
REFUGEE PROFILE
In the world there are more than 65 million people forced to move out of their homes as a result of military conflicts, generalized violence, climate change, extreme poverty or human rights violations. Refugees and internally displaced people are located in camps, however, it is getting more often to locate them in urban zones were there can be a better integration.


1
2
3
4
5
6
DISTRIBUTION:
-
Entrance - connexion band with the underlying modules
-
Wet area - Kitchen and bathroom
-
Storage - closet divider of spaces
-
Terrace - with exterior views
-
Main room
-
Modifiable rooms - with the use of a sliding door hidden in the closet
COMBINATION OF THE HOUSING MODULE
The temporal of the rooms that will accommodate them, as well as the user profile variety, requires highly flexible architectonic solutions.





Study Model

Schemes to show the flexibility of the House Modules



Possibility A



Possibility B



Possibility C
CONSTRUCTION DETAILS
 |  |  |
|---|---|---|
 |  |  |
 |  |  |  |  |  |  |  |
|---|
 |  |  |  |  |  |  |
|---|